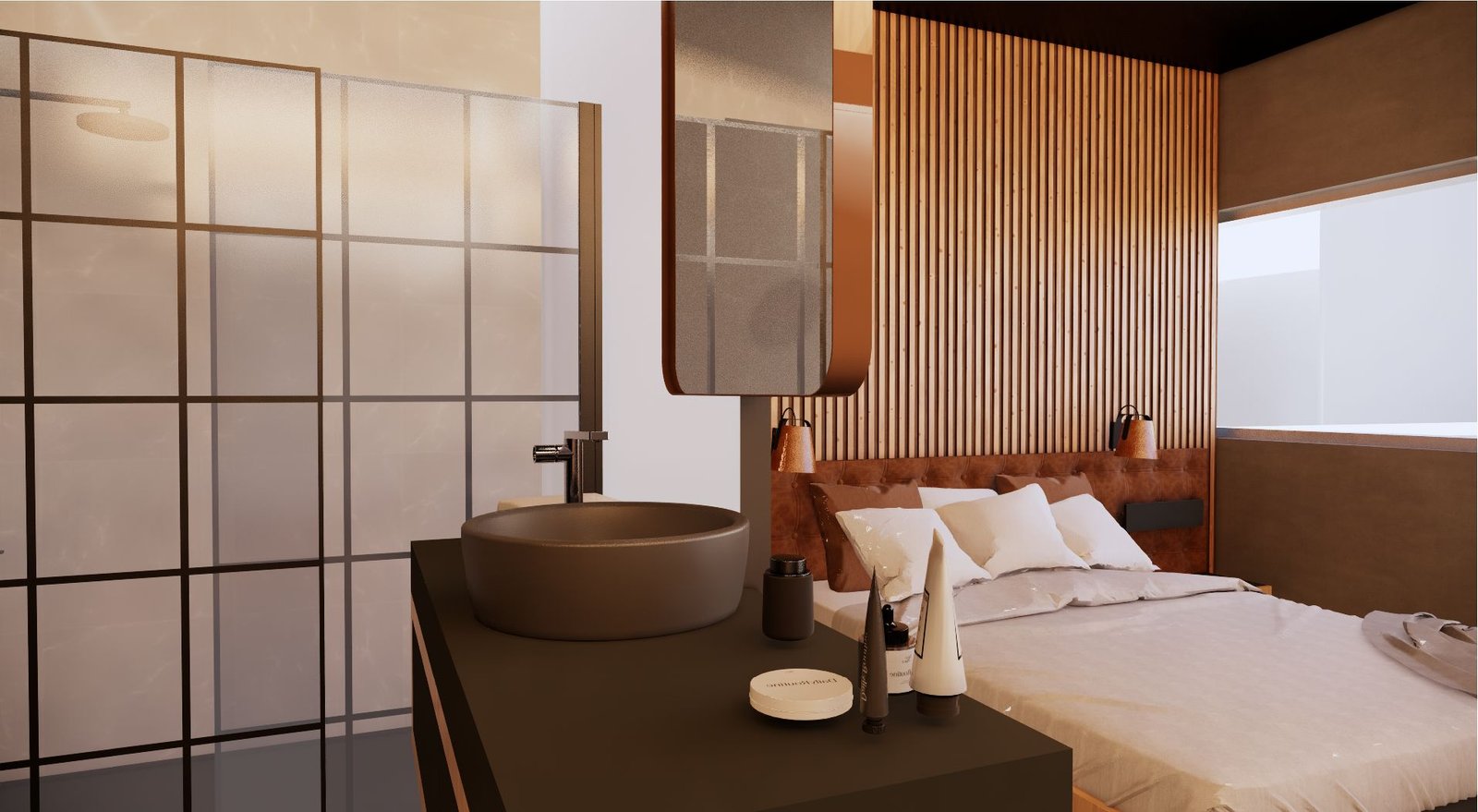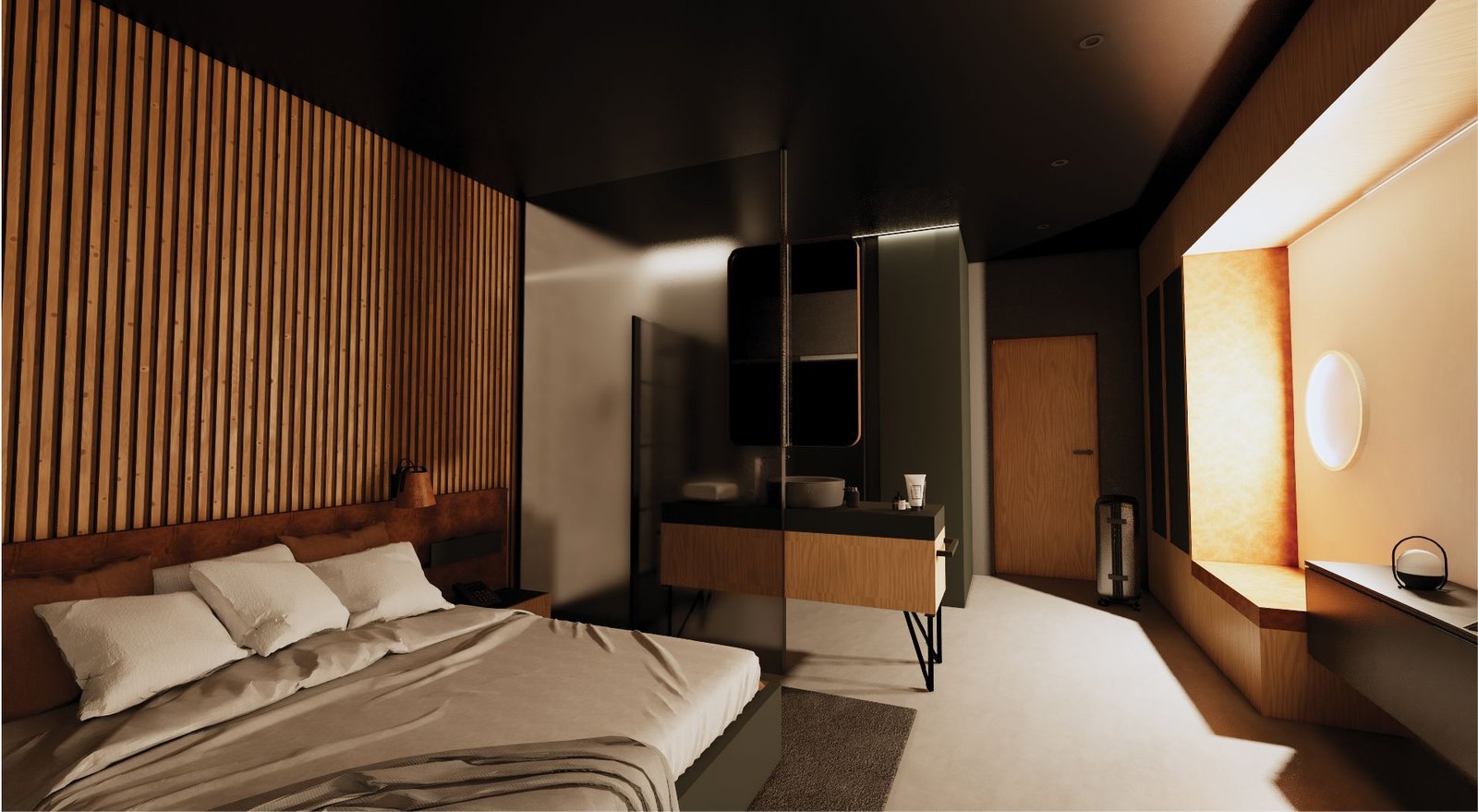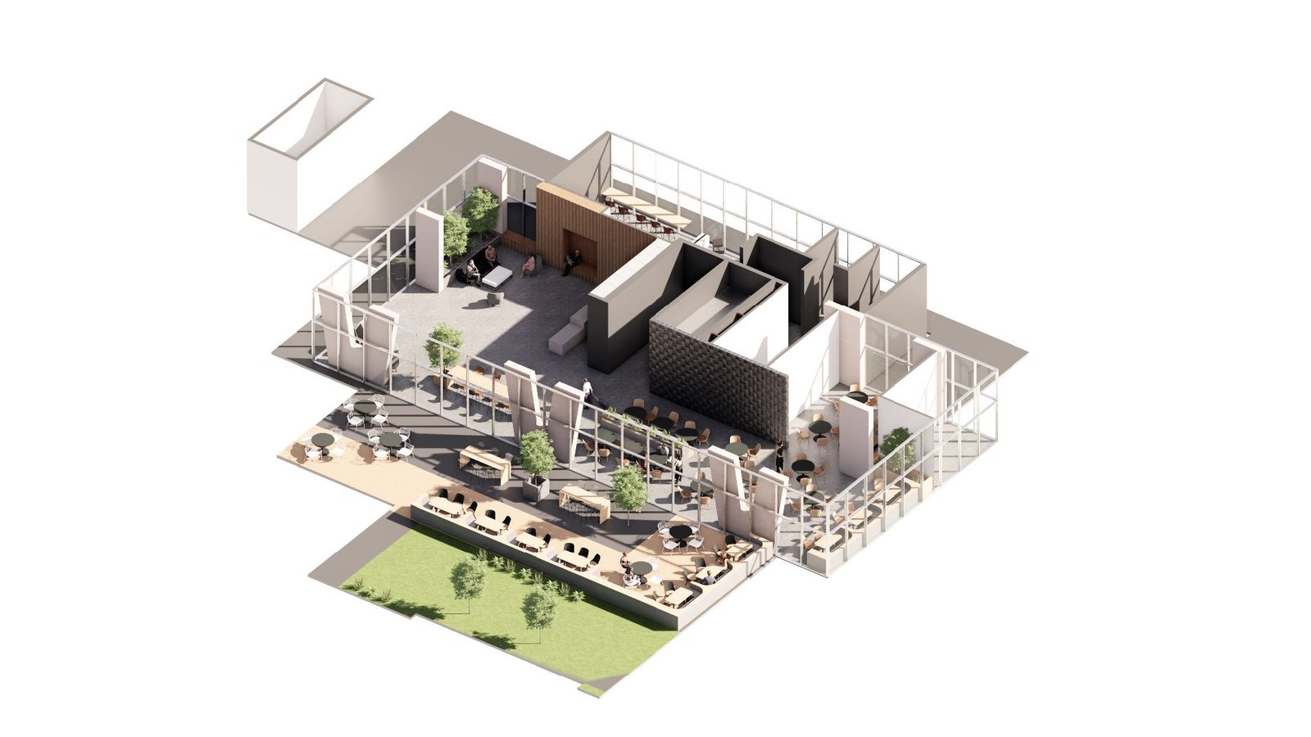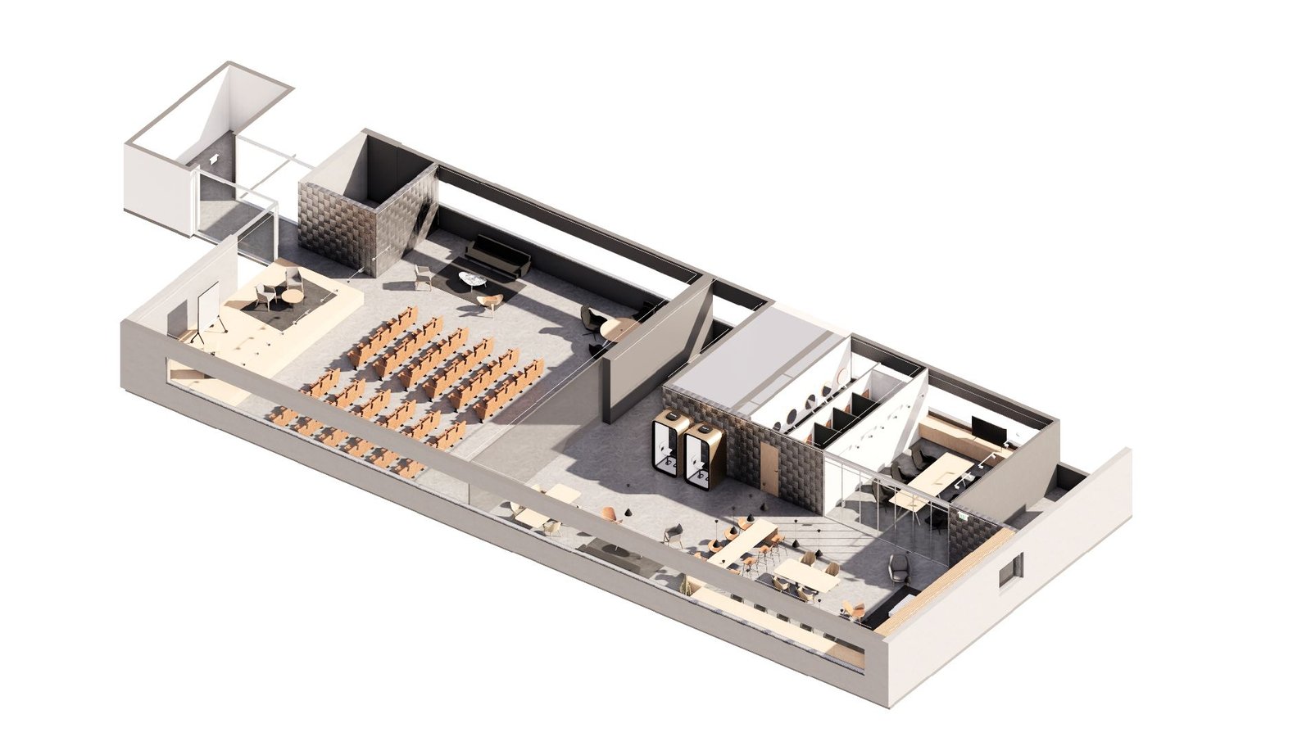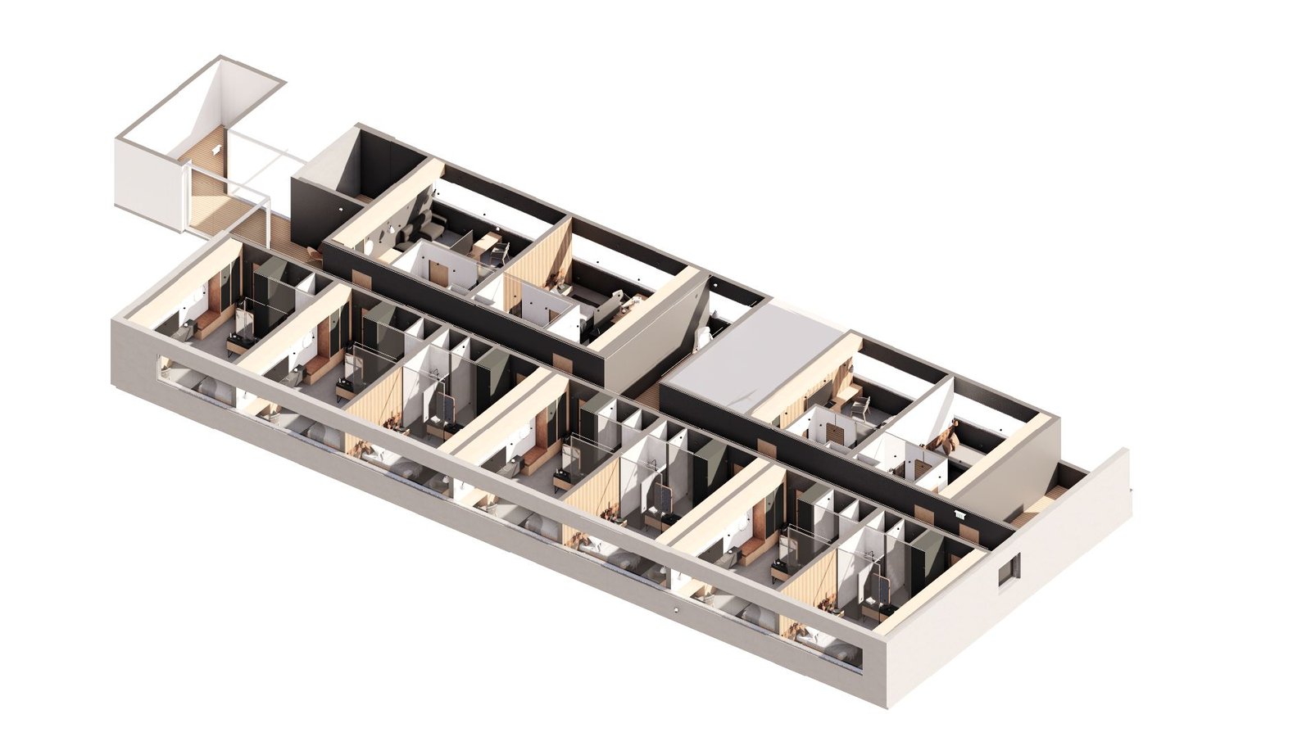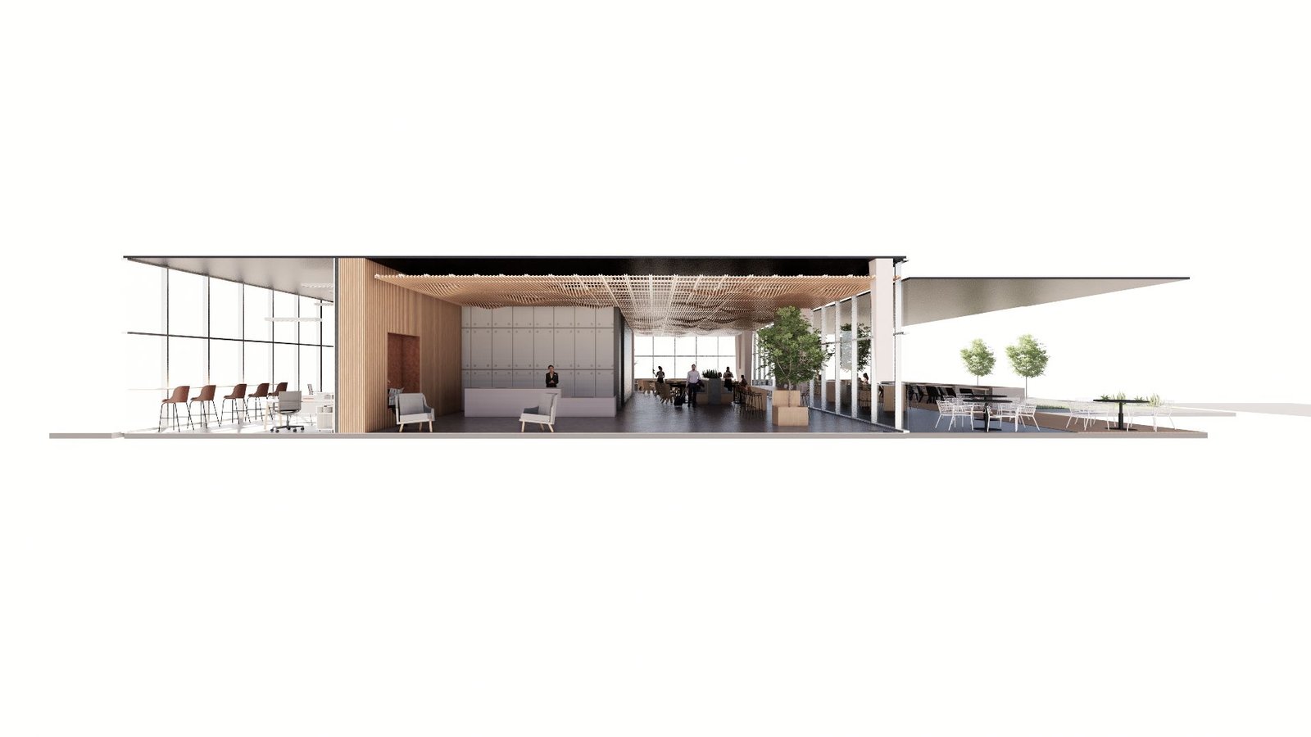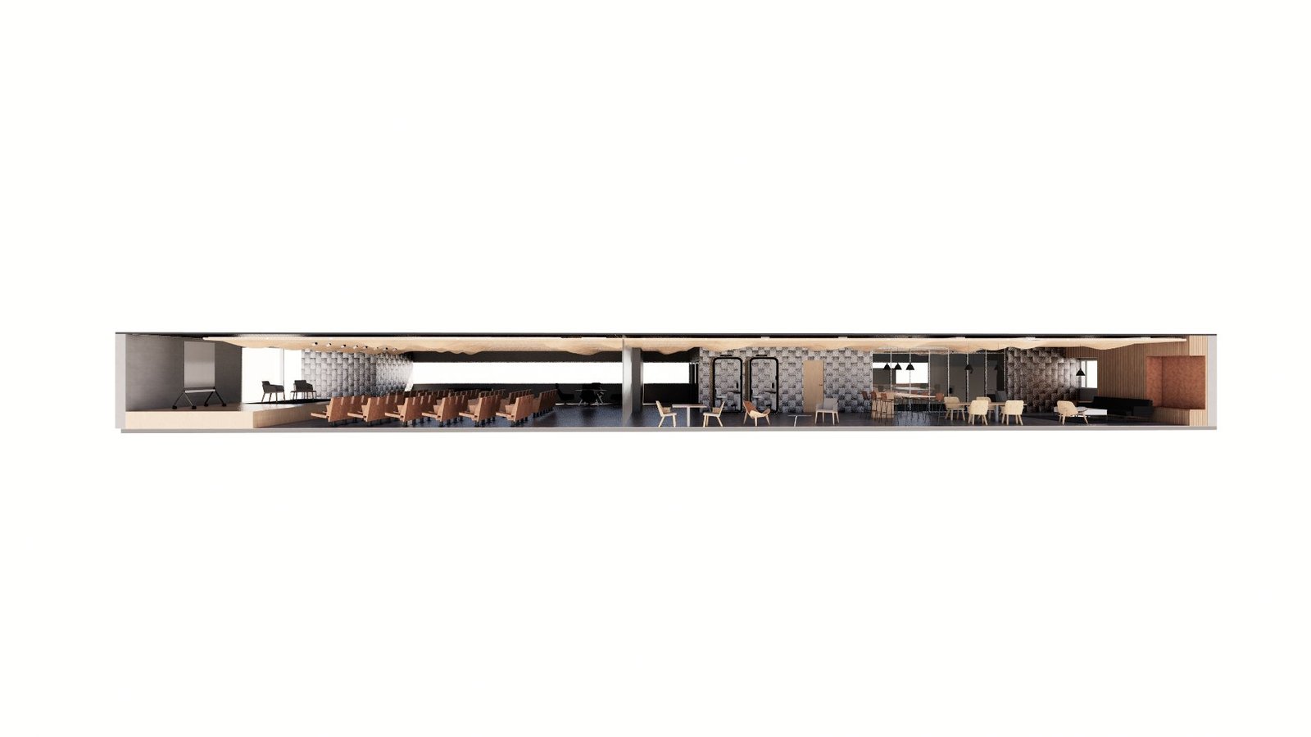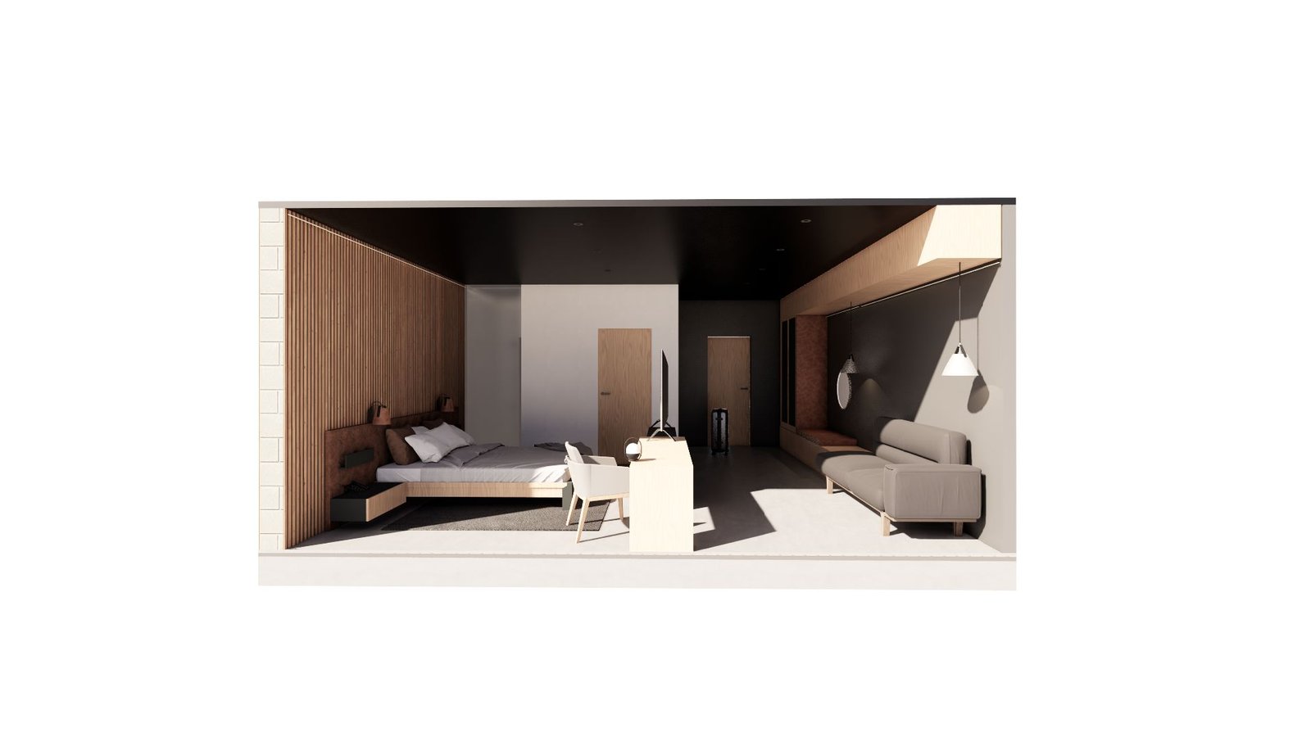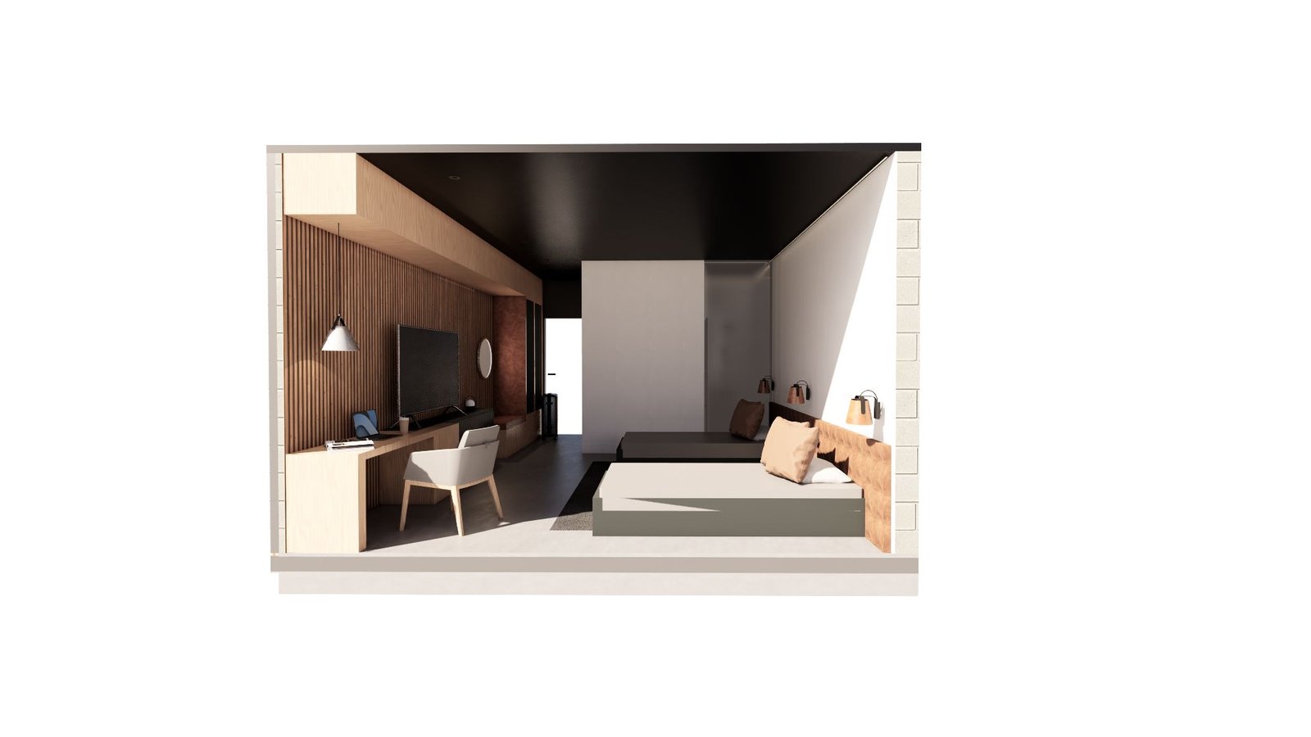IBIS
CLIENT:
Academic Project/Ibis
WE DELIVERED:
Lobby, Restaurant, Coworking Space & Room Floor with 3 Room Types
ROLE:
Design, Conceptualization
& Rendering
PHOTOS:
Renders AND VISUAL STUDIO
DATE:
2023
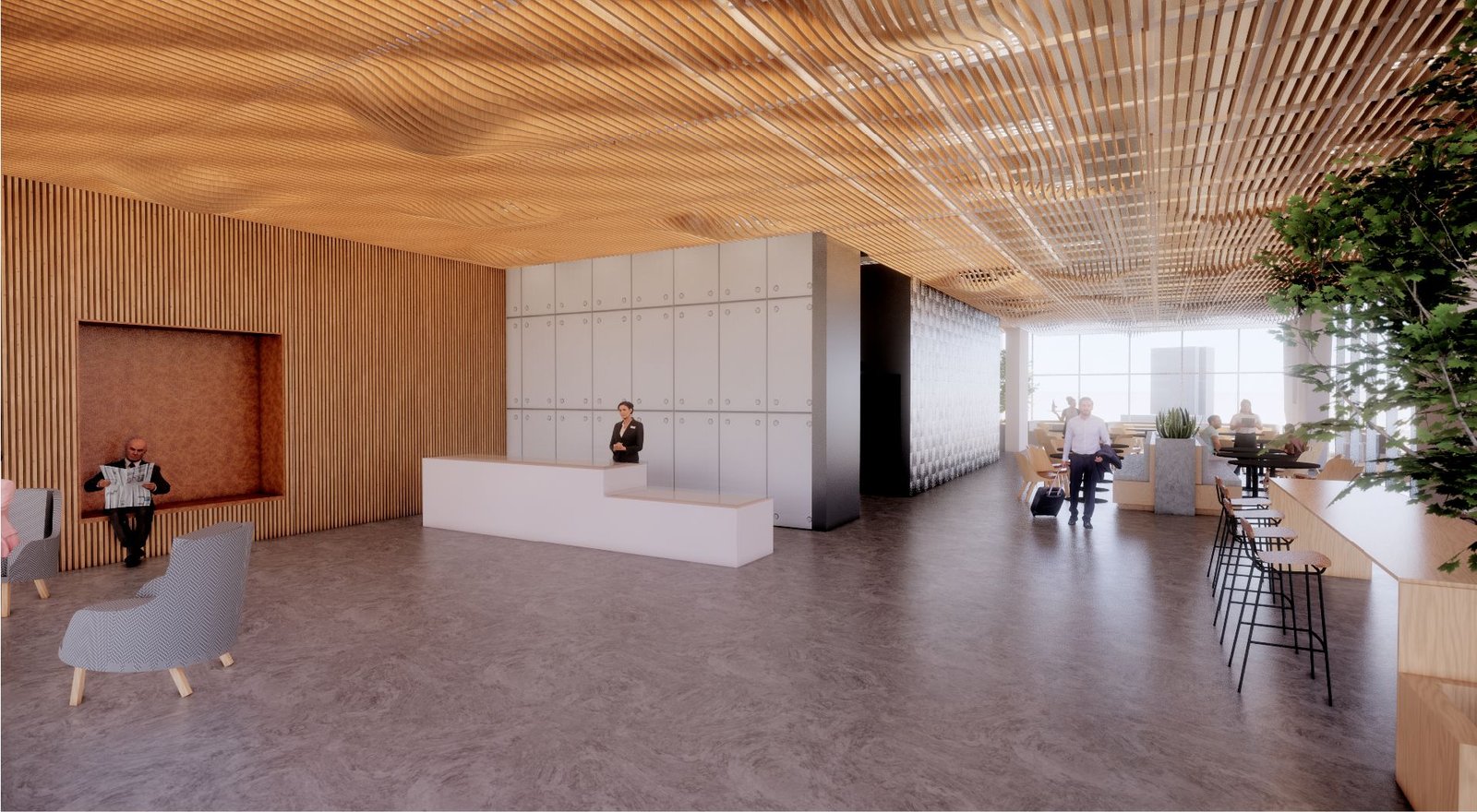
context
The academic project focuses on proposing a new interior design concept for the chain Ibis in Bogota, Colombia. The project commenced with thorough research into tourism in Bogota, analyzing the sector's trends and activities. Additionally, a comprehensive study of the Ibis brand was conducted, examining its core values, design philosophy, and desired brand image.
This included on-site visits to existing Ibis hotels in Bogota to assess the current state of their facilities and analyzing provided blueprints to understand the spatial layout.
design value
The proposed interior design concept aims to create a welcoming and relaxing environment for guests, enhancing their overall experience at the hotel. By incorporating elements such as greenery and wood, the design adds a touch of warmth and nature to the space, promoting a sense of comfort and tranquility.
The design maintains a modern aesthetic to align with Ibis's brand identity and appeal to contemporary guests. Overall, the design value lies in creating a harmonious balance between modernity and coziness, ensuring that guests feel at home while enjoying the convenience of a modern hotel environment.
pROCESS
Beginning with meticulous research and analysis, the project progressed through iterative design iterations, each informed by feedback and insights gathered during on-site visits and blueprint assessments. The conceptual development phase focused on creating spaces that not only met the functional needs of guests but also reflected the essence of the Ibis brand.
Through thoughtful integration of natural elements and modern design elements, the final proposal emerged as a testament to the seamless fusion of comfort, functionality, and contemporary aesthetics.



